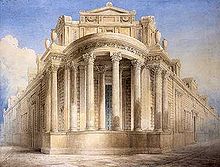Temple of Vesta, Tivoli


The so-called Temple of Vesta is a small circular Roman temple (so a tholos) in Tivoli, Italy, dating to the early 1st century BC. Its ruins are dramatically sited on the acropolis of the Etruscan and Roman city,[1] overlooking the falls of the Aniene and a picturesque narrow gully.

The temple's capitals have been much admired and imitated and their variation of the Corinthian order sometimes called the "Tivoli order". They have two rows of acanthus leaves, and its abacus is decorated with oversize fleurons in the form of hibiscus flowers (probably intended to be Hibiscus syriacus) with pronounced spiral pistils. The column flutes have flat tops. The frieze exhibits fruit swags suspended between bucrania. Above each swag is a rosette. The cornice does not have modillions.
The site now forms part of the Villa Gregoriana park.
History
[edit]It is not known for certain to whom the temple was dedicated, whether to Hercules, the protecting god of Tibur, or to Albunea, the Tiburtine Sibyl, or to Tiburnus, the eponymous hero of the city, or to Vesta herself, whose more familiar circular peripteral Temple of Vesta is to be seen in the Roman Forum. A rectangular temple stands nearby, equally difficult to attribute, often called the Temple of the Sibyl.[2]
The name of the builder or restorer of the Temple of Vesta is Lucius Gellius, memorialized in the inscription on the architrave. The peripteral temple in a variant of the Corinthian order surrounds its circular cella, which is raised on a high[3] brick podium clad in blocks of travertine: the cella has a door and two windows. The ambulacrum that surrounds the cella had eighteen Corinthian columns (ten remain standing).
The comparatively good condition of the temple is owing to its Christianization as a church, "Santa Maria della Rotonda".[4] The Christian accretions had already disappeared in the 16th century.

Careful measured drawings of the 'Temple of Vesta" were published by Antoine Desgodetz (1682)[5] who gave elevation and plan as well as carefully rendered details of the carved capitals and the frieze. in the following century both Giuseppe Vasi and Giovanni Battista Piranesi made etchings and engravings of the "Temple of Vesta".
Imitations
[edit]

The "Temple of Vesta" has provided a model for numerous structures. These range from orthodox replicas in landscaped gardens to variants using only some aspects of its detailing.
Perhaps the earliest example in England is the Temple of Venus at Garendon Hall, Leicestershire which dates from the 1730s.[6] The English architect Sir John Soane visited the temple and made drawings which he used as comparative examples in his lectures.[7] His 1805 design for a corner of the Bank of England in London became known as 'Tivoli Corner'.[8] Other examples in England include General Pitt River's 1890 Temple of Vesta at Rushmore House (now Sandroyd School) in Wiltshire;[9] William Kent's "Temple of Ancient Virtue" at Stowe; and Sir William Chambers' "Temple of Solitude" at Kew.
In Northern Ireland, the Mussenden Temple at Downhill was built by Frederick Hervey, 4th Earl of Bristol and Bishop of Derry, in the style of the temple. In 1777, he attempted to buy the Temple of Vesta and bring it back to Downhill, but Pope Pius VI would not accede to the proposal.[10]
In France, the temple inspired Richard Mique's "Temple of Love" in his jardin anglo-chinois at the Petit Trianon and Gabriel Davioud's "Temple de Sibylle" in the Parc des Buttes Chaumont.
In Poland, the Temple of the Sibyl in Puławy was erected by Izabela Czartoryska to designs by the Polish architect Chrystian Piotr Aigner and served as a museum.
In northern California, a version of the temple was set as a landscape feature in the English tradition. The "Sunol Water Temple" was designed in 1910 by California architect Willis Polk for the Spring Valley Water Company to mark the spot in California's Sunol Valley where the waters came together to supply San Francisco.[11]
See also
[edit]Notes
[edit]- ^ Then "Tibur", now Tivoli
- ^ It was preserved from dilapidation during the persecution of pagans in the late Roman Empire as the Church of San Giorgio.
- ^ Height 2.4m.
- ^ The same name was given to the Pantheon, Rome, which was similarly preserved through Christianization.
- ^ Antoine Desgodetz, Les édifices antiques de Rome dessinés et mesurés très exactement par A. D. architecte Paris 1682.
- ^ Historic England. "Temple of Venus, Garendon (Grade II*) (1116109)". National Heritage List for England. Retrieved 11 December 2022.
- ^ "Concise catalogue of drawings, Drawer 25". Sir John Soane's Museum. Archived from the original on 18 March 2007 – via Internet Archive.
- ^ "Tivoli Corner 1803-1805". Sir John Soane's Museum. Archived from the original on 2021-10-28. Retrieved 2021-10-28.
- ^ Historic England. "Temple to East of Rushmore House (1146305)". National Heritage List for England. Retrieved 28 October 2021.
- ^ "The Earl Bishop", Stephen Price, Great Sea, 2011.
- ^ Sunol Water Temple Archived 2007-01-05 at the Wayback Machine.
