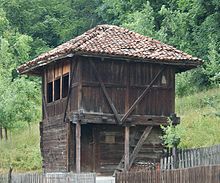Chardak
You can help expand this article with text translated from the corresponding article in Serbian. (May 2022) Click [show] for important translation instructions.
|

A chardak (Bulgarian, Macedonian and Serbian: чардак, čardak) is an old typical house in the Balkans. It is derived from the word cardak, which is a component of Ottoman Turkish house design.[1] This term, which is also called sofa, denotes an open hall of a house's upper living floor.[2]
Description
[edit]A chardak is timber-framed and usually include a hayat.[3] The design has been described as "Greek-Oriental," Southern European," and "Mediterranean".[3] It has a fortified ground floor and a wooden upper floor. This dwelling was used as a protective small fort.
Chardak can also refer to the space – a part of the central hall area – that connects the rooms of the house.[3]
Chardaks were also used as fortifications in the early modern period.[citation needed]
References
[edit]- ^ Couroucli, Maria; Marinov, Tchavdar (2017). Balkan Heritages: Negotiating History and Culture. Oxon: Taylor & Francis. p. 96. ISBN 9781472467249.
- ^ Architectural Elements of Traditional Settlements. International Association for the Study of Traditional Environments. 2008. p. 7.
- ^ a b c Daskalov, Roumen Dontchev; Mishkova, Diana; Marinov, Tchavdar; Vezenkov, Alexander (2017). Entangled Histories of the Balkans - Volume Four: Concepts, Approaches, and (Self-)Representations. Leiden: BRILL. p. 550. ISBN 978-90-04-33781-7.
- Милан Крухек: Крајишке утврде хрватског краљевства тијеком 16. стољећа, Институт за сувремену повијест - Библиотека хрватска повјесница. Загреб, 1995.
44°51′20″N 21°05′41″E / 44.8556°N 21.0947°E
