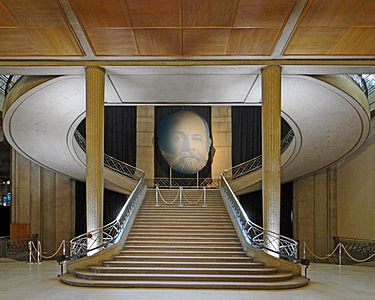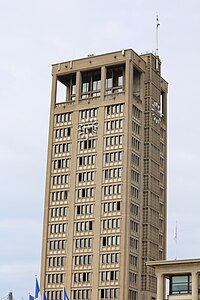Огюст Перре
Огюст Перре | |
|---|---|
 Портрет Огюста Перре (1932) | |
| Рожденный | 12 февраля 1874 г. Ixelles , Бельгия |
| Умер | 25 февраля 1954 г. (в возрасте 80 лет) Париж , Франция |
| Национальность | Французский |
| Занятие | Архитектор |
| Награды | Золотая медаль AIA (1952) |
| Здания | Театр чемпионов Церковь Святого Иосифа, Ле Хавр Французский экономический, социальный и экологический совет Церковь Нотр-Дам Дю Рейнси |
Огюст Перре (12 февраля 1874 - 25 февраля 1954 г.) был французским архитектором и пионером архитектурного использования железобетона . Его основные работы включают в себя Theâtre des Champs-élysées , первое здание ар-деко в Париже; Церковь Нотр-Дам дю Рейнси (1922–23); в Национальный Mobilier Париже (1937); и Французское экономическое, социальное и экологическое здание в Париже (1937–39). После Второй мировой войны он разработал группу зданий в центре портового города Ле Хавр , включая церковь Святого Иосифа, Ле Хавра , чтобы заменить здания, разрушенные бомбардировкой во время Второй мировой войны. Его реконструкция города в настоящее время является местом всемирного наследия для его исключительного городского планирования и архитектуры. [ 1 ]
Ранняя жизнь и эксперименты (1874–1912)
[ редактировать ]Огюст Перре родился в Икселле , Бельгия, где его отец, камент, укрылся после Парижской коммуны . Он получил раннее образование в области архитектуры в семейной фирме. Он был принят в архитектурном курсе Ecole des Beaux-Arts в Париже вместе со своими двумя братьями, Густав (1876–1952) и Клодом (1880–1960). где он учился у Жюльена Гуадета , неклассициста изящного искусства , который сотрудничал с Чарльзом Гарнье в строительстве Парижской оперы . Помимо неоклассического рационализма, который он узнал у Годе, особенным интересом Перрета была структура зданий и использование новых материалов, таких как бетон. Хотя он считался блестящим учеником, он покинул школу, не получая диплом и пошел на работу в семейную фирму. [ 2 ]
Перре сразу же начал экспериментировать с бетоном. Его первым важным проектом был жилой дом на Рю Франклин в Париже (1903), где бетонная конструкция вместо того, чтобы быть спрятанным, была четко видна и была частью внешней конструкции. Он прошел еще более радикальный эксперимент со строительством гаража на Рю -де Понтье (1906) (теперь разрушенной) с упрощенной кубической структурой, выражающей интерьер, большие заливы окон и отсутствие украшения, которое напоминало более поздний международный стиль . [ 2 ]
Ранние работы (1913–1939)
[ редактировать ]-
Усиленный жилой дом по адресу 25 Rue Benjamin Franklin, Paris (1903)
-
Theâtre des Champs-élysées , Paris (1913)
-
Интерьер Théâtre des Champs-élysées (1913)
-
Interior of the Church of Notre Dame du Raincy (1922–23)
-
The Chapel of Immaculate Conception in Arcueil (1930)
-
Grand stairway of the Conseil économique, social et environnemental, Paris (1937)
His most famous building was the Théâtre des Champs-Élysées a project which he took over from the Art Nouveau architect Henry van de Velde. The facade was simple and decorated only with a sculptural bas-relief by Antoine Bourdelle. The corner of the building was smooth and rounded, anticipating the Streamline Moderne style three decades later. Thanks to the use of concrete pillars, the interior lobby and the theater itself was vast and open, unobstructed by columns. The interior decoration featured works by the modernist artists of the day; a dome by Maurice Denis, paintings by Édouard Vuillard and Jacqueline Marval, and a stage curtain by Ker-Xavier Roussel.[2]
In his later works, Perret used concrete in imaginative ways to achieve the functions of his buildings, while preserving classical harmony, symmetry and proportions. His major works included the building of the French Economic, Social and Environmental Council, originally built for the Museum of Public Works of the 1937 Paris Exposition; and the Mobilier Nationale, the national government furniture atelier in Paris. He also created innovative industrial buildings, including a warehouse in Casablanca covered with a think veil of concrete (1915); the Perret Tower, the first concrete tower for the International Exhibition of Hydropower and Tourism of Grenoble (1925), to demonstrate his "Order of Concrete"; and the church of Notre Dame du Raincy (1922–23), where the interior columns were left undecorated and the concrete vaults of the ceiling became the most prominent decorative feature. He experimented with concrete forms to achieve the best acoustics for the concert hall of the École Normale de Musique de Paris in Paris. (1929)[2]
Later works (1945–1954)
[edit]-
Spire of St. Joseph's Church, Le Havre (1951-58)
-
Tower of Le Havre City Hall (1953–58)
In 1952, he completed construction of the Saclay Nuclear Research Centre in the Paris suburb of Essonne. He described this campus as a "small Versailles for nuclear research". Most of France's early nuclear reactors were constructed within the site.
His other major postwar projects included the reconstruction of the center of the port of Le Havre, which had been almost totally destroyed during the war. His first plan was rejected as too ambitious, but his modified plans were followed. He also participated in the postwar reconstruction of the Marseille port and of Amiens.
His last major work, finished after his death, was the St. Joseph's Church, Le Havre, (1951–58) whose most prominent feature is its tower, like a lighthouse, 107 meters high, and visible at sea.[3]
Later life, honors and legacy
[edit]
Among the many young architects who worked in the office of Perret from 1908 to 1910 was Charles-Édouard Jeanneret-Gris, who later became known as Le Corbusier; it was his first experience in an architectural firm.
From 1940, Perret taught at the École des Beaux-Arts. He won the Royal Gold Medal in 1948 and the AIA Gold Medal in 1952. His work was also part of the architecture event in the art competition at the 1948 Summer Olympics.[4]
Perret also served as a juror with Florence Meyer Blumenthal in awarding the Prix Blumenthal, a grant given between 1919 and 1954 to young French painters, sculptors, decorators, engravers, writers, and musicians.[5]
In 1998, the Perret Tower in Grenoble was declared a national heritage site by France.
In 2005, his reconstruction of Le Havre was declared a World Heritage Site by UNESCO.
List of major works
[edit]- Rue Franklin apartments, Paris, 1902–1904
- Garage Ponthieu, Paris, 1907
- Théâtre des Champs-Élysées, Paris, 1913
- Concrete cathedral in Le Raincy, France, Église Notre-Dame du Raincy, 1923, with stained-glass work by Marguerite Huré
- Perret tower, Grenoble, 1925
- La maison-ateliers Chana Orloff, 7 bis villa Seurat, Paris, 1926.
- Concert hall of the École Normale de Musique de Paris, 1929
- Hôtel Saint-Georges, Beirut, Lebanon 1932[6][7]
- Immeuble Lange, 9 place de la Porte-de-Passy, Paris (1929–1932)
- Services Techniques des Constructions Navales, 8 boulevard du General-Martial-Valin (15th arron.) Paris, 1929–1932; an example of a framework of exposed concrete columns.
- Building, 51-55 rue Raynouard (16th arr.) Paris, (1932), where Perret had his offices
- Palais Iéna, Paris, 1937, originally built as the Museum of Public Works for the 1937 Paris Exposition, now home of the French Economic, Social and Environmental Council
- Extensions to the École nationale supérieure des Beaux-Arts, Paris, 1945
- City Hall, St. Joseph's Church and further reconstruction of the French city of Le Havre after more than 80,000 inhabitants of that city were left homeless following World War II, 1949–1956
- Restaurant #1 of CEA Paris-Saclay, 1952[8]
- Gare d'Amiens, 1955
- Villa Aghion, in Alexandria (partial attempt to destroy, 28 August 2009. Destroyed completely by 21 January 2016)
See also
[edit]- Art Deco in Paris
- Architecture of Paris
- Paris architecture of the Belle Époque
- Ар -деко
- Фернанд Паульон
- Фабен Вен
Примечания
[ редактировать ]- ^ «Ле Хавр, город перестроенный Огюст Перре» . Центр Всемирного наследия ЮНЕСКО . Организационная, научная и культурная организация Организации Объединенных Наций . Получено 13 ноября 2021 года .
- ^ Jump up to: а беременный в дюймовый Маленький Роберт универсальный словарь собственных имен (1988)
- ^ Пуассон 2009 , с. 299–301.
- ^ «Огюст Перре» . Олимпедия . Получено 20 августа 2020 года .
- ^ «Флоренс Мейер Блюменталь» . Архив еврейского женского архива, Мишель Зигель.
- ^ «Мифические отели, военные отели: бейрут, плавание в руинах» . Одержимость. 2014 . Получено 23 августа 2014 года .
- ^ Глобальная история архитектуры Фрэнсиса Д.К. Чинга, Марка М. Джарзомбека, Викрамадити Пракаш Страница 712
- ^ «Современное переосмысление работы Огюста Перре» (по -французски) . Получено 28 октября 2022 года .
Ссылки
[ редактировать ]- Приерро, Альфред (1996). История и словарь Парижа . Роберт Лаффонт. ISBN 2-221-07862-4 . }
- Lemoine, Bertrand (2000). Гид D'Architecture - Франция 20 -го века . Пикард.
- Пуассон, Мишель (2009). 1000 зданий и памятников в Париже . Париграмм. ISBN 978-2-84096-539-8 .
- Renault, Кристоф (2006). Стили архитектуры и мебели . Издания Жан-Поль Гиссерот. ISBN 978-2-877474-658 . }
- Текст, Саймон (2012). Париж-Панорама архитектуры . Париграмм. ISBN 978-2-84096-667-8 .
Внешние ссылки
[ редактировать ]- 1874 Рождения
- 1954 Смерть
- Люди из Ixelles
- Французские архитекторы 20-го века
- Прикс Блюменталь
- Выпускники изящных искусств
- Академический персонал Школы изящных искусств
- Бетонные пионеры
- Похороны на кладбище Монпарнас
- Получатели королевской золотой медаль
- Члены Académie des Beaux-Arts
- Модернистские архитекторы из Франции
- Олимпийские конкуренты в художественных соревнованиях
- Получатели золотой медаль AIA







