Фронтон

Факсоры - это форма фрагмента в классической архитектуре , обычно из треугольной формы. Фондоры расположены над горизонтальной структурой карнизы ( проведенную перемычку ) или антабжутуру , если она поддерживается столбцами . [ 1 ] В древней архитектуре широкий и низкий треугольный фронтон (боковые углы от 12,5 ° до 16 °) обычно образовал верхний элемент портика греческого храма , стиль продолжался в римских храмах . Но большие детские представители были редкими на других видах здания перед архитектурой эпохи Возрождения . [ 2 ] Для симметричных дизайнов он обеспечивает центральную точку и часто используется для добавления грандиозности к входам.

Карниза продолжается вокруг верхней части фронтона, а также под ним; Восходящие стороны часто называют «сгребением карниза». [ 4 ] Tympanum , которая может быть отдельно стоящей - это треугольная область в фронте, которая часто украшена птенденческой скульптурой или облегченной скульптурой. [ 5 ] Tympanum может хранить надпись или в наше время, лицо.
Основные формы варианта - это «сегментальный», «изогнутый» или «архи», где прямая линия треугольника карниза заменяется кривой, создавая сегмент круга, сломанный фронтон , где у карнизы есть зазор. вершина, [ 6 ] и открытый фронтон , с зазором в карнизе вдоль основания. Как треугольные, так и сегментарные фронтоны могут иметь «сломанные» и «открытые» формы. [ 7 ]
Флоризы встречаются в древнегреческой архитектуре еще в 580 г. до н.э., в архаичном храме Артемиды, Корфу , который, вероятно, был одним из первых. [ 8 ] Факсоры возвращаются в архитектуре ренессанса и затем сильно используются в более поздних стилях, таких как барокко , неоклассическая и архитектура изящных искусств , которая предпочитала сегментальный вариант. [ 9 ]
Варианты форм
[ редактировать ]
Вариант - это «сегментарный» или «арх» фронтона, где нормальные угловые склоны карниза заменяются одним в форме сегмента круга, в манере подавленной арки. [ 10 ] Как традиционные, так и сегментарные детские значения имеют «сломанные» и «открытые» формы. В сломанном фронтоне сгребальный карниз остается открытым на вершине. [ 11 ] Открытый фронтон открыт вдоль основания, с зазором в карнизе для части или всего места под фронтоном. [ 12 ]
Все эти формы использовались в эллинистической архитектуре, особенно в Александрии и на Ближнем Востоке . Так называемая «казначейство» или «Аль-Хазнех» 1-го века , могила с рок-вырезанием в Петре , Джордан, является знаменитым примером, не просто фронтоном, но и целая антаблярия , очень «сломанная» и отступающая в Клифф лицо. [ 13 ] Сломанные детские животные, где разрыв чрезвычайно широкий таким образом, часто называют «полуправительными».
Они были приняты в архитектуре манеров и применимы к мебели, разработанной Томасом Чиппендейлом . Другим вариантом является фронтон лебедя , сломанный фронтон с двумя S-образными профилями, напоминающими шею лебедя, обычно Volures ; Это в основном встречается в мебели, а не в зданиях. Это было популярно в американских дверных проемах с 1760 -х годов. Очень часто есть ваза, похожий на вазе, посередине, между Volute. Не триангулярные вариации философии часто встречаются по дверям, окнам, нишам и крыльцам.
-
Открытый фронтон в фреске от Boscoreale , 43-30 до н.э.
-
Сломанный фронтон на памятнике Джона Спид , Лондон, ок. 1630
-
Дверь с фронтоном Swan's Neck, Maryland , c. 1788
History
[edit]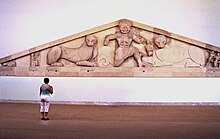
Classical
[edit]The pediment is found in classical Greek temples, Etruscan, Roman, Renaissance, Baroque, Rococo, Neoclassical, and Beaux-Arts architecture. Greek temples, normally rectangular in plan, generally had a pediment at each end, but Roman temples, and subsequent revivals, often had only one, in both cases across the whole width of the main front or facade. The rear of the typical Roman temple was a blank wall, usually without columns, but often a full pediment above. This effectively divorced the pediment from the columns beneath it in the original temple front ensemble, and thereafter it was no longer considered necessary for a pediment to be above columns.
The most famous example of the Greek scheme is the Parthenon, with two tympanums filled with large groups of sculpted figures.[5] An extreme but very influential example of the Roman style is the Pantheon, Rome, where a portico with pediment fronts a circular temple.[14]

In ancient Rome, the Renaissance, and later architectural revivals, small pediments are a non-structural element over windows, doors, and aediculae,[15] protecting windows and openings from rain, as well as being decorative. From the 5th century pediments also might appear on tombs and later non-architectural objects such as sarcophagi.[16]
In the Hellenistic period pediments became used for a wider range of buildings, and treated much more freely, especially outside Greece itself. Broken and open pediments are used in a way that is often described as "baroque". The large 2nd-century Market Gate of Miletus, now reconstructed in the Pergamon Museum in Berlin, has a pediment that retreats in the centre, so appears both broken and open, a feature also seen at the Al-Khazneh (so-called "Treasury") tomb at Petra in modern Jordan. The broken pediments on each of the four sides of the Arch of Septimius Severus at Leptis Magna in Libya are very small elements, raking at an extremely steep angle, but not extending beyond the entablature for the columns below. There are two faces to each pediment, both carved, with one lying parallel to the wall of the monument, and the other at right angles to that.
The Arch of Augustus in Rimini, Italy (27 BC), an early imperial monument, suggests that at this stage provincial Roman architects were not well practiced in the classical vocabulary; the base of the pediment ends close to, but not over, the capitals of the columns. Here the whole temple front is decoration applied to a very solid wall, but the lack of respect for the conventions of Greek trabeated architecture remains rather disconcerting.[17]
Conventional Roman pediments have a slightly steeper pitch than classical Greek ones, perhaps because they ended tiled roofs that received heavier rainfall.
-
Ancient Greek west pediment of the Temple of Artemis in Corfu, c.580 BC, probably limestone, Archaeological Museum of Corfu, Kerkyra, Greece
-
Ancient Greek west front of the Temple of Athena, Paestum, unknown architect, c.500 BC
-
Reconstruction drawing of the facade of the Temple of Aphaia, Aegina, Greece, including its pediment, unknown temple architect or illustrator, c.500 BC
-
Reconstruction drawing of the facade of the Temple of Zeus, Olympia, Greece, including its pediment, unknown architect or illustrator, c.472-456 BC
-
Reconstruction drawing of the facade of the Temple of Hellanius Zeus, Aegina, including its pediment, showing the polychromy all ancient sculptures and buildings had, unknown architect, illustrated by Charles Garnier in 1852, unknown date
-
One of the few sections of the sculpture of the Ancient Greek pediment of the Parthenon still in place; others are the Elgin Marbles in the British Museum, London
-
Illustrations with the sculptures of the two pediments of the Parthenon, by James Stuart and Nicholas Revett in 1794
-
Roman pediment of the Arch of Augustus, Rimini, 27 BC
-
Roman mascaron with rinceaux in a segmental pediment of the Library of Celsus, Ephesus, Turkey, unknown architect, c.110 AD
-
Roman pediment on a funerary urn, unknown date, marble, Terme di Diocleziano, Rome
-
Late Roman-early Byzantine pediment on the Missorium of Theodosius I, 388, silver, Real Academia de la Historia, Madrid, Spain[18]
Medieval
[edit]In Carolingian and Romanesque architecture pediments tended towards the equilateral triangle, and the enclosing cornice has little emphasis; they are often merely gable ends with some ornament. In Gothic architecture pediments with a much more acute angle at the top were used, especially over doorways and windows, but while the rising sides of the cornice is elaborate, the horizontal bottom element was typically not very distinct. Often there is a pointed arch underneath, and no bottom element at all. "Pediment" is typically not used for these; they are often called a "canopy". From the Renaissance onwards, some pediments no longer fitted the steeply pitched roofs and became freestanding, sometimes sloping in the opposite direction to the roof behind.
-
Romanesque pediment of the Abbaye Saint-Jouin de Marnes, Saint-Jouin-de-Marnes, Deux-Sèvres, France, started in 1095
-
Entrance of the Castel del Monte, Apulia, Italy, 1240s
-
Gothic pediment of Orvieto Cathedral, Orvieto, Italy, 1290-1591
Renaissance, Baroque and Rococo
[edit]
When classical-style low triangular pediments returned in Italian Renaissance architecture, they were initially mostly used to top a relatively flat facade, with engaged elements rather than freestanding porticos supported by columns. Leon Battista Alberti used them in this way in his churches: the Tempio Malatestiano (1450s, incomplete), Santa Maria Novella (to 1470), San Sebastiano in Mantua (unfinished by the 1470s), Sant'Andrea, Mantua (begun 1472), and Pienza Cathedral c. 1460), where the design was probably his. Here the cornice comes out and then retreats back, forming the top of pilasters with no capitals, a very unclassical note, which was to become much used.
In most of these Alberti followed classical precedent by having the pediment occupy the whole width of the facade, or at least that part that projects outwards. Santa Maria Novella and Sant'Agostino, Rome (1483, by Giacomo di Pietrasanta, perhaps designed by Alberti) were early examples of what was to become a very common scheme, where the pediment at the top of the facade was much less wide, forming a third zone above a middle zone that transitioned the width from that of the bottom. The giant curving volute or scroll used at the sides of the middle zone at Sant'Agostino was to be a very common feature over the next two centuries. As in Gothic architecture, this often reflected the shapes of the roofs behind, where the nave was higher than the side-aisles.[19]
Sant'Agostino also has a low, squashed down pediment at the top of the full-width section.[20] This theme was developed by Andrea Palladio in the next century. The main facade of his San Giorgio Maggiore in Venice (begun 1566) has "two interpenetrating temple fronts", a wider one being overlaid with a narrower and higher one, respectively following the roof lines of the aisles and nave.[21] Several of Palladio's villas also introduced the pediment to country house architecture, which was to be become extremely common in English Palladian architecture. In cities, Palladio reserved the temple front for churches, but in the Baroque, and especially outside Italy, this distinction was abandoned.
The first use of pediments over windows in the Renaissance was on the Palazzo Bartolini Salimbeni in Florence, completed in 1523 by Baccio d'Agnolo. Vasari says the innovation caused ridicule initially, but later came to be admired and widely adopted.[22] Baccio was accused of turning a palazzo into a church. Three windows on each of three storeys (and the door) alternate regular and segmental pediments; there is no pediment at the top of the facade, just a large cornice, as was usual.[23]

In St Peter's Basilica there is a conventional pediment over the main entrance, but the complicated facade stretches beyond it to both sides and above, and though large in absolute terms it makes a relatively small impression. Many later buildings used a temple front with pediment as a highlight of a much wider building. The St Peter's facade also has many small pedimented windows and aedicular niches, using a mixture of segmental, broken, and open pediments.
Variations using multiple pediments became very popular in Baroque architecture, and the central vertical line of church facades often ascended through several pediments of different sizes and shapes, in Rome five at the Church of the Gesù (Giacomo della Porta 1584) and six at Santi Vincenzo e Anastasio a Trevi (Martino Longhi the Younger, 1646), the top three folding into each other, using the same base line.[24] This facade has been described as "a veritable symphony in repetitious pedimentry, bringing together a superimposed array of broken pediments, open pediments and arched pediments".[25] The Gesù is the home church of the Jesuit order, who favoured this style, which was first seen in many cities around Europe in a new main Jesuit church.
-
San Giorgio Maggiore, Venice, by Andrea Palladio, begun 1566
-
Church of the Gesù, Rome, by Giacomo della Porta, 1584
-
Santi Vincenzo e Anastasio a Trevi, Italy, by Martino Longhi the Younger, 1646
-
The facade of Santa Maria del Popolo, Rome, 1470s, with half-pediments at the mid-level by Bernini, replacing volutes
-
Palazzo Bartolini Salimbeni, 1523, the first pedimented windows of the Renaissance
-
Baroque pediment of the Pavillon Saint-Germain-l'Auxerrois, part of the Palais du Louvre, Paris, unknown architect and sculptor, 17th century
-
Baroque pediment of the Palace of the Dukes of Burgundy, Dijon, France, by Daniel Gittard after Jules Hardouin-Mansart, 1682-1689
-
Baroque cartouche and pediments on the Altar of Saint Aloysius Gonzaga, Sant'Ignazio, Rome, by Pierre Le Gros the Younger, 1697-1699
From 1750 to Art Deco
[edit]
Pediments became extremely common on the main facades of English country houses, and many across northern Europe; these might be placed over a porch with columns, or simply decorations to an essentially flat facade. In England, if there was any sculpture within the tympanum, it was often restricted to a coat of arms.
Neoclassical architecture returned to "purer" classical models mostly using conventional triangular pediments, often over a portico with columns. Large schemes of pedimental sculpture were used where the budget allowed. In 19th-century styles freer treatments returned, and large segmental pediments were especially popular in eclectic styles such as Beaux-Arts architecture, often overwhelmed by sculpture within, above, and to the sides.
Large pediments with columns, often called the "temple front", became widely used for important public buildings such as stock exchanges, reserve banks, law courts, legislatures, and museums, where an impression of solidity, reliability, and respectability was desired.
-
Louis XVI style pediment with a putto of the Théâtre de la reine, part of the Petit Trianon, France, by Richard Mique, c.1780
-
Neoclassical pediment of the Church of Saint-Vincent-de-Paul, Paris, by Jacques Ignace Hittorff, 1830-1846[28]
-
Beaux-Arts pediment with sculptures on the facade of the Palais Garnier, Paris, by Charles Garnier, 1861-1874[30]
-
Neoclassical pediment of the Alte Nationalgalerie, Berlin, Germany, by Friedrich August Stüler and Heinrich Strack, 1865-1869[31]
-
Neoclassical pediment with acroteria of a door of the Musée d'histoire naturelle - Guimet, Lyon, France, by Jules Chatron, 1879[32]
-
Renaissance Revival pediment of the Hôtel de la Caisse d'épargne de Dijon (Rue des Bons-Enfants no. 8), Dijon, France, by Arthur Chaudouet, 1889-1890
-
Romanian Revival door pediment of the Școala Centrală National College, Bucharest, Romania, by Ion Mincu, 1890
-
Open pediment above an arch; Masonic Temple, Aberdeen, 1910
-
Art Deco pediment of the Mihai Zisman House (Calea Călărașilor no. 44), Bucharest, by architect Soru, 1920
-
Art Deco near-pediment of the Louisiana State Capitol, 1930-1932
-
Art Deco pediment of the Carrefour Curie (Quai de Conti no. 1-3), Paris, by Joseph Marrast and Charles Letrosne, 1932[33]
Postmodern reinterpretations
[edit]
Postmodernism, a movement that questioned Modernism (the status quo after WW2), promoted the inclusion of elements of historic styles in new designs. An early text questioning Modernism was by architect Robert Venturi, Complexity and Contradiction in Architecture (1966), in which he recommended a revival of the 'presence of the past' in architectural design. He tried to include in his own buildings qualities that he described as 'inclusion, inconsistency, compromise, accommodation, adaptation, superadjacency, equivalence, multiple focus, juxtaposition, or good and bad space.'[35]
Venturi encouraged 'quotation', which means reusing elements of the past in new designs. Part manifesto, part architectural scrapbook accumulated over the previous decade, the book represented the vision for a new generation of architects and designers who had grown up with Modernism but who felt increasingly constrained by its perceived rigidities. Multiple Postmodern architects and designers put simplified reinterpretations of the pediment found in Classical decoration at the top of their creations. As with other elements and ornaments taken from styles of the pre-Modern past, they were in most cases highly simplified. Especially when it comes to office architecture, Postmodernism was only skin deep; the underlying structure was usually very similar, if not identical, to that of Modernist buildings.[36]
In 1984 Philip Johnson designed what is now called 550 Madison Avenue in New York City (formerly known as the Sony Tower, Sony Plaza, and AT&T Building), a famous work of Post-Modern architecture, where a broken pediment at the top of a typical skyscraper wittily evokes a Thomas Chippendale-style tallboy at a massive scale. Marco Polo House in London (1989, now demolished) was similar.
-
Marco Polo House, London, by Ian Pollard, 1987-1989
See also
[edit]Notes
[edit]- ^ Summerson, 130
- ^ Summerson, 28
- ^ Любке, Вильгельм (1 января 1878 г.). История скульптуры от самых ранних возрастов до настоящего времени: tr. Fe Bunnètt, том 2 . Смит. п. 468 . Получено 11 сентября 2021 года .
- ^ Или «наклонная карниза» от Лоуренса, XXX & XXXI
- ^ Jump up to: а беременный Стерджис, Рассел (1896). Европейская архитектура: историческое исследование . Нью -Йоркская публичная библиотека: Макмиллан. С. 3, 558.
- ^ Самсон, 130
- ^ Самсон, 130
- ^ Лоуренс, 113-114
- ^ Чисхолм (1911) .
- ^ Самсон, 130
- ^ Самсон, 130
- ^ Сломанные и открытые детские представители часто сбиваются с толку источниками, незнакомыми с правильной терминологией, хотя некоторые фронтоны можно разумно описать как оба. См. Джон Флеминг , Хью Честь и Николаус Певснер , Словарь архитектуры пингвинов , 240, 3-е изд., 1980, Пингвин, ISBN 0140510133. Они рекомендуют использовать «Открытый тур» или «сломанный апел» и «открытый подвод» или ». Сломанный клет », но нельзя сказать, что они завоевали популярность.
- ^ Фурман
- ^ Самсон, 25, 39
- ^ Кимбалл, Фиске; Эдгелл, Джордж Гарольд (1918). История архитектуры . Харпер и братья. С. 108, 118, 144, 423.
- ^ Лоуренс, 190, табличка 95B
- ^ Favro, Дайан, вход в энциклопедию истории классической археологии , с. 65, 2015, изд. Нэнси Томсон де Груммонд, Тейлор и Фрэнсис, ISBN 9781134268542, Google Books
- ^ Истмонд, Энтони (2013). Слава Византии и раннего христианка . Файдон. п. 45. ISBN 978-0-7148-4810-5 .
- ^ Ярвуд, 312-314; Самсон, 78-79
- ^ Чарльз Герберт Мур , характер Ренессанс Архитектуры , 74, 1905
- ^ Самсон, иллюстрация 41
- ^ Riegl, Alois (30 ноября 2010 г.). Происхождение искусства барокко в Риме . Лос -Анджелес, Калифорния: Getty Publications. п. 143. ISBN 978-1-606-06041-4 Полем Получено 13 февраля 2022 года .
- ^ Чарльз Герберт Мур , характер архитектуры Ренессанса , 109-110, 1905
- ^ Самсон, 78-79
- ^ Фурман
- ^ Хопкинс 2014 , с. 135.
- ^ «Английские сады» . en.chateauversailles.fr . 11 февраля 2020 года . Получено 8 сентября 2023 года .
- ^ Уоткин, Дэвид (2022). История западной архитектуры . Лоуренс Кинг. п. 444. ISBN 978-1-52942-030-2 .
- ^ Уоткин, Дэвид (2022). История западной архитектуры . Лоуренс Кинг. п. 445. ISBN 978-1-52942-030-2 .
- ^ Робертсон, Хаттон (2022). История искусства - от предыстории до настоящего дня - глобальный взгляд . Темза и Хадсон. п. 989. ISBN 978-0-500-02236-8 .
- ^ Уоткин, Дэвид (2022). История западной архитектуры . Лоуренс Кинг. п. 483. ISBN 978-1-52942-030-2 .
- ^ «Эмиль Гимет, основатель музея» . Guimet.fr . 14 января 2015 года.
- ^ Критическая, Михала (2009). Арт -деко или скважинный модернизм -ар -деко или хорошо подготовленный модернизм (на румынском и английском языке). Симметрия. П. 978-973-1872-03-2 .
- ^ Хопкинс 2014 , с. 203.
- ^ Уоткин, Дэвид (2022). История западной архитектуры . Лоуренс Кинг. п. 660. ISBN 978-1-52942-030-2 .
- ^ Хопкинс 2014 , с. 200, 203.
- ^ Гура, Джудит (2017). Postmodern Design завершен . Темза и Хадсон. п. 98. ISBN 978-0-500-51914-1 .
- ^ Гура, Джудит (2017). Postmodern Design завершен . Темза и Хадсон. п. 98. ISBN 978-0-500-51914-1 .
- ^ Гура, Джудит (2017). Postmodern Design завершен . Темза и Хадсон. п. 121. ISBN 978-0-500-51914-1 .
Ссылки
[ редактировать ]- Чисхолм, Хью , изд. (1911). . Encyclopædia Britannica . Тол. 21 (11 -е изд.). Издательство Кембриджского университета. п. 37
- Фурман, Адам Натаниэль, «Семь разбитых фронтонов» , 14 июля 2014 года, журнала Riba Journal блог
- Хопкинс, Оуэн (2014). Архитектурные стили: визуальное руководство . Лоуренс Кинг. ISBN 978-178067-163-5 .
- Лоуренс, AW , греческая архитектура , 1957, Пингвин, Пеликанская история искусства
- Льюис, Филиппа; и др. (1986), Словарь орнамента , Нью -Йорк: Пантеон .
- Самсон, Джон , Классический язык архитектуры , издание 1980 года, серия «Темза и Гудзон Мир искусства» , ISBN 0500201773
- Ярвуд, Дорин , Архитектура Европы , 1987 (первое изд. 1974), весенние книги, ISBN 0600554309
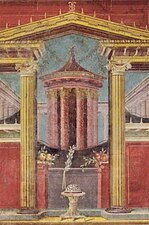




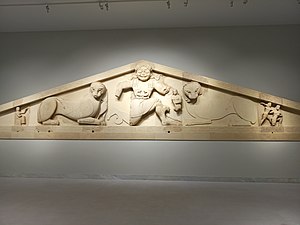









![Поздний римский византийский фронтон на Миссориуме Феодосия I, 388, Серебряный, настоящий Академия История, Мадрид, Испания [18]](http://upload.wikimedia.org/wikipedia/commons/thumb/5/54/Disco_de_Teodosio.jpg/254px-Disco_de_Teodosio.jpg)


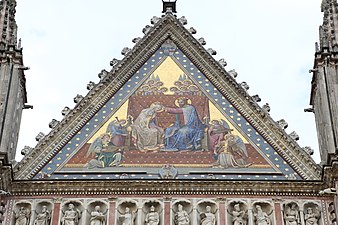
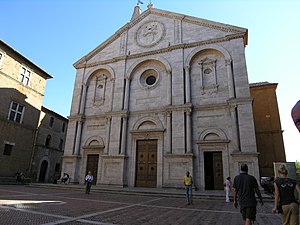




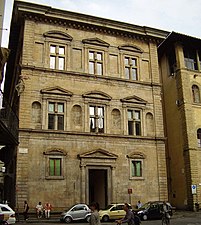




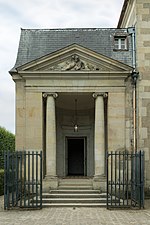
![Пениток в стиле Людовика XVI из Бельверера, часть Пети -Трианона, Ричард Мике, завершен в 1781 году [27]](http://upload.wikimedia.org/wikipedia/commons/thumb/f/f4/Petit_Trianon_-_Belv%C3%A9d%C3%A8re_2012.jpg/235px-Petit_Trianon_-_Belv%C3%A9d%C3%A8re_2012.jpg)
![Неклассический фронтон Церкви Сен-Винсент-де-Поль, Париж, Жак Игнас Хитторф, 1830-1846 [28]](http://upload.wikimedia.org/wikipedia/commons/thumb/a/ae/%C3%89glise_St_Vincent_Paul_Paris_6.jpg/338px-%C3%89glise_St_Vincent_Paul_Paris_6.jpg)
![Пениток для возрождения барокко из Фонтейна Сен-Мишель, Париж, Габриэль Давиуд, 1858 [29]](http://upload.wikimedia.org/wikipedia/commons/thumb/1/1b/Fontaine_St_Michel_Paris_2.jpg/338px-Fontaine_St_Michel_Paris_2.jpg)
![Beaux-Arts Pediment со скульптурами на фасаде Пале Гарнье, Париж, Чарльз Гарнье, 1861-1874 [30]](http://upload.wikimedia.org/wikipedia/commons/thumb/0/01/D%C3%A9tail_fa%C3%A7ade_principale_Palais_Garnier_Paris_13.jpg/338px-D%C3%A9tail_fa%C3%A7ade_principale_Palais_Garnier_Paris_13.jpg)
![Неоклассический фронтон из Alte Nationalgalerie, Берлин, Германия, Фридрих Август Стюлер и Генрих Страк, 1865-1869 [31]](http://upload.wikimedia.org/wikipedia/commons/thumb/e/e6/Berl%C3%ADn%2C_Antigua_Galer%C3%ADa_Nacional_1.jpg/335px-Berl%C3%ADn%2C_Antigua_Galer%C3%ADa_Nacional_1.jpg)
![Неклассический фронтон с акротерией дверей музея естественной истории - Гимет, Лион, Франция, Жюль Чарон, 1879 [32]](http://upload.wikimedia.org/wikipedia/commons/thumb/b/bd/Lyon_6e_-_Boulevard_des_Belges%2C_entr%C3%A9e_du_mus%C3%A9e_Guimet.jpg/169px-Lyon_6e_-_Boulevard_des_Belges%2C_entr%C3%A9e_du_mus%C3%A9e_Guimet.jpg)





![Арт-деко-фронтон из Carrefour Curie (Quai de Conti № 1-3), Париж, Джозеф Марраст и Чарльз Летросне, 1932 [33]](http://upload.wikimedia.org/wikipedia/commons/thumb/7/7d/B%C3%A2timent_%C3%A0_l%27angle_du_Quai_Conti_et_de_la_rue_Dauphine_%28d%C3%A9tail%29.JPG/291px-B%C3%A2timent_%C3%A0_l%27angle_du_Quai_Conti_et_de_la_rue_Dauphine_%28d%C3%A9tail%29.JPG)
![Шуллин II Ювелирный бутик, Вена, Австрия, Ханс Холляйн, 1982 [37]](http://upload.wikimedia.org/wikipedia/commons/thumb/9/9b/Schullin_Kohlmarkt_2.JPG/240px-Schullin_Kohlmarkt_2.JPG)
![Torres Das Amoreiras, Лиссабон, Португалия, Томас Тавира, 1986 [38]](http://upload.wikimedia.org/wikipedia/commons/thumb/5/5d/Amoreiras_-_Lisboa_-_Portugal_%2851248936123%29_%28cropped_pediments%29.jpg/204px-Amoreiras_-_Lisboa_-_Portugal_%2851248936123%29_%28cropped_pediments%29.jpg)
![Станция «Остров собак», Лондон, Джон Аутрам, 1988 [39]](http://upload.wikimedia.org/wikipedia/commons/thumb/0/09/Pumping_station%2C_Stewart_Street_%28geograph_4678320%29.jpg/201px-Pumping_station%2C_Stewart_Street_%28geograph_4678320%29.jpg)
